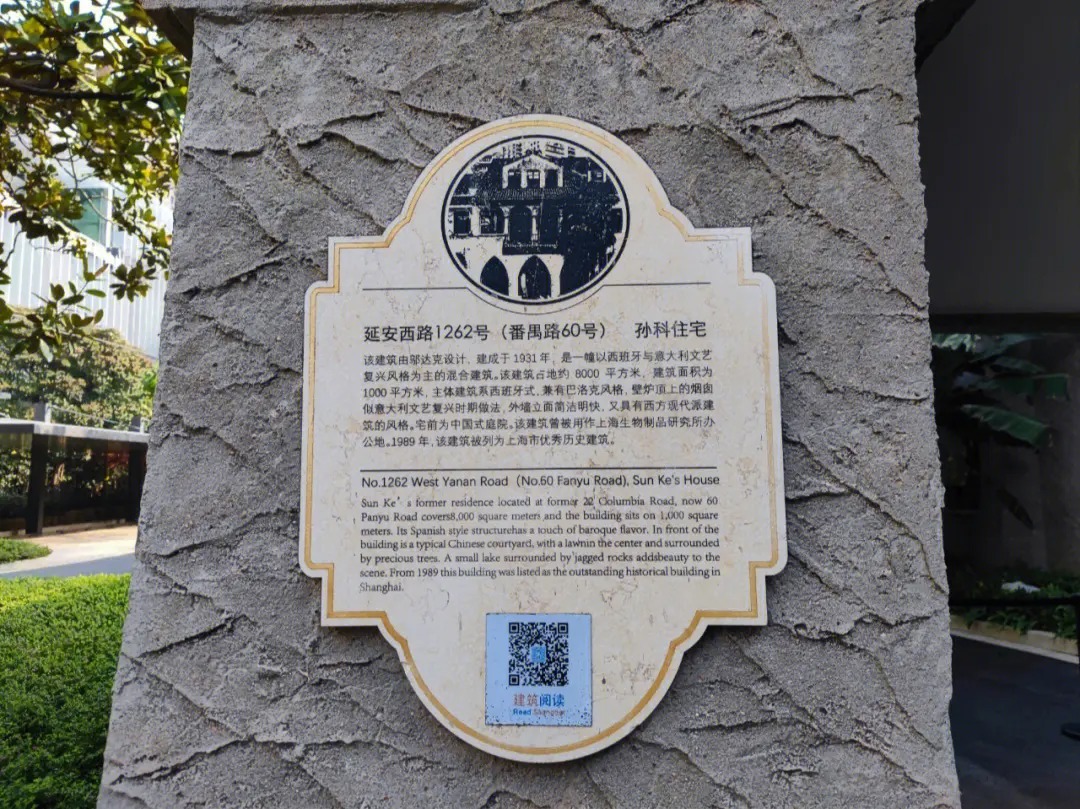
Shanghai Sun Ke Villa, headed by Sun Yat-sen's eldest son Sun Ke, was designed by Hudec. Located at 1262 Yan 'an West Road (or 60 Panyu Road).
The building was built in 1931, is a Spanish and Italian Renaissance-based composite building, the use of brick and wood mixed structure, false three-story.

This building covers an area of about 8000 square meters, with a construction area of 1051 square meters. The main building is Spanish and Baroque. The slope roof is paved with red cylinder tiles, the fine decoration of the cornice, the form of door cover and window cover is changeable, and all kinds of arches are used. The chimney on top of the fireplace is similar to the Italian Renaissance practice, and the facade of the outer wall is simple and lively, and has the style of Western modernist architecture. There is a spacious Chinese courtyard in front of the house, with a large area of turf in the middle and various precious trees planted around it, forming a dense green shade. The garden is equipped with pools and streams, with lake revetments and small bridges and flowing water, with pleasant scenery.
The villa was originally designed and lived for himself, but due to the financial crisis encountered when designing and building Muertang, Sun Ke, who was in a high position in the Kuomintang Executive Yuan, extended a helping hand and solved the urgent need. In return, Hudec transferred the villa to Sun Ke, who became the first owner of the house at 1262 Yan 'an West Road. After the founding of New China, Sun Ke's residence was used as the office of the Shanghai Institute of Biological Products of the Ministry of Health for a long time.

In 1989, the building was listed as the third batch of excellent historical buildings in Shanghai.